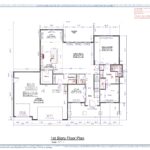
Our 10 Step Design Build Process
Welcome to {{Company Name}}, ’s {Company Location}} high-quality home design, Build and remodel company. We have a personal designer on staff to hold your hand through the entire remodeling process and help you select cabinets, tile, paint colors, etc. so that your home project has those special touches that make it look like it should be featured in a magazine.
You’re ready to move forward with your possible home project and you’ve started doing some online research to try to figure out where to begin and who to call. You may be feeling excited, overwhelmed, or even nervous about the process ahead, don’t worry, that’s completely normal and our steps below will help you define what you need and how to get it done.
Our Ten Step Guide helps you through the process from start to finish. Below we will explain our process and what you can expect from our team.
 Research
Research
The Pre-Planning Phase
[su_spoiler title=”Click Here for More Details” icon=”plus-square-1″]
Explore Ideas & Formulate Must Haves
Start your journey by exploring the internet for your likes, dislikes, and everything in between. Take a look through our project portfolio for ideas. You can also check out our idea books on Houzz.com. Our blog has many great articles on design trends and tips on hiring a contractor.
[/su_spoiler]
[su_accordion class=”accordion-content”]
[su_spoiler title=”Standard New Construction Plan Views” open=”yes”]
Exterior Elevations
Detailed elevations typically at 1/4″ scale, coordinated to floor and roof plans, showing the front, rear and sides of the home. These typically include roof lines and slopes, doors and windows and vertical dimensions to critical floor and roof heights.
Floor Plan
Detailed plans at 1/4″ scale showing walls, ceiling heights, stairs, door & window locations, cabinets, appliances, plumbing fixtures, dimensions and door and window symbols or sizes. They may also contain flooring materials..
Foundation Plan
The Foundation Plan is drawn at 1/4″ scale showing foundation construction, overall dimensions, and all openings dimensioned. For concrete slabs, plumbing and other slab penetrations are noted and dimensioned.
Roof Plan
Roof Plan to scale, coordinated with floor plans and elevations, showing roof planes, pitches, overhangs, chimneys & roofing materials. It may also contain probable locations for plumbing and mechanical vents.
Framing Shear Wall Plan
When required, these sheets ae typically drawn at ¼” scale. They include a floor plan and view of wall framing, show the location of shear walls and other framing requirements, and include beam sizes, framing details and unique structural specifications and conditions.
Window Schedule
Details including typical windows , location, specifications, and details that are pertinent for the project are included here.
Details including typical doors, location, specifications, and details that are pertinent for the project are included here.
 Stairs & Typical Details
Stairs & Typical Details
Details including typical wall sections, foundation, eave and other framing details that are pertinent for the project are included here.
 General Notes
General Notes
These are general construction notes that are typical to most houses. They are not specific to these plans.
 Washington Energy Code
Washington Energy Code
This is a check list for the 2015 Washington Energy Code.
[/su_spoiler]
[su_spoiler title=”Standard Remodel Plan Views”]
 Exterior Elevations
Exterior Elevations
This drawing contains all pertinent project information, including Project Overview, General Notes and any other important requirements. We provide you with a color 3D rendering of how your completed project will look.
 Exterior Elevations
Exterior Elevations
Detailed elevations typically at 1/4″ scale, coordinated to floor and roof plans, showing the front, rear and sides of the home. These typically include roof lines and slopes, doors and windows and vertical dimensions to critical floor and roof heights.
 Floor Plan
Floor Plan
Detailed plans at 1/4″ scale showing walls, ceiling heights, stairs, door & window locations, cabinets, appliances, plumbing fixtures, dimensions and door and window symbols or sizes. They may also contain flooring materials..
 Foundation Plan
Foundation Plan
The Foundation Plan is drawn at 1/4″ scale showing foundation construction, overall dimensions, and all openings dimensioned. For concrete slabs, plumbing and other slab penetrations are noted and dimensioned.
 Roof Plan
Roof Plan
Roof Plan to scale, coordinated with floor plans and elevations, showing roof planes, pitches, overhangs, chimneys & roofing materials. It may also contain probable locations for plumbing and mechanical vents.
 Framing Shear Wall Plan
Framing Shear Wall Plan
When required, these sheets ae typically drawn at ¼” scale. They include a floor plan and view of wall framing, show the location of shear walls and other framing requirements, and include beam sizes, framing details and unique structural specifications and conditions.
 Window Schedule
Window Schedule
Details including typical windows , location, specifications, and details that are pertinent for the project are included here.
 Door Schedule
Door Schedule
Details including typical doors, location, specifications, and details that are pertinent for the project are included here.
 Stairs & Typical Details
Stairs & Typical Details
Details including typical wall sections, foundation, eave and other framing details that are pertinent for the project are included here.
 General Notes
General Notes
These are general construction notes that are typical to most houses. They are not specific to these plans.
 Washington Energy Code
Washington Energy Code
This is a check list for the 2015 Washington Energy Code.
[/su_spoiler]
[su_spoiler title=”As-Built Plan Views”]
 General Notes
General Notes
These are general construction notes that are typical to most houses. They are not specific to these plans.
 Washington Energy Code
Washington Energy Code
This is a check list for the 2015 Washington Energy Code.
[/su_spoiler]
[su_spoiler title=”Premium Plan Views”]
 General Notes
General Notes
These are general construction notes that are typical to most houses. They are not specific to these plans.
 Washington Energy Code
Washington Energy Code
This is a check list for the 2015 Washington Energy Code.
[/su_accordion]








